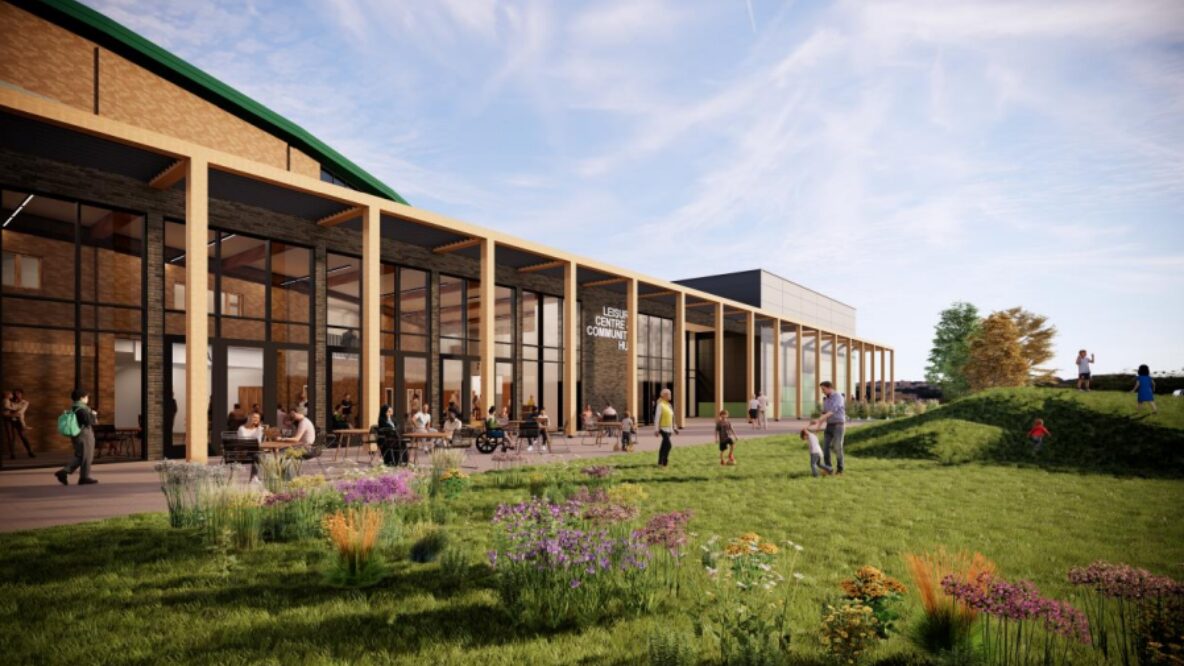A state-of-the-art facility to get more young people into sport
Grasshoppers Rugby Football Club
Grasshoppers RFC is an established rugby and netball club. This project sees was to relocate the club, allowing it to relinquish the site housing its current facilities to enable a new school build. The proposed new site was designated Metropolitan Open Land, open green space within the city of London afforded the same rights as the green belt.
I truly believe Pick Everard and Dawnus have provided us with a facility unmatched for any club at our level in the whole country. This will enable us to improve rugby and netball for all ages while maintaining our fantastic Grasshopper ethos, with members, schools and the community very much at the heart.
George Orishaguna
Director at Grasshoppers RFC
Our approach
Our team was tasked with providing Grasshoppers RFC with a modern clubhouse with high levels of flexibility and an inclusive design, paving the way for a broader sport offering on the site. A key driver was to allow the club to forge links to surrounding schools and to allow senior teams can flourish with top class facilities including an all-weather pitch and floodlights.
The planning process was a challenge, due to the site being designated Metropolitan Open Land along with an adjacent development. Site restrictions led to only partial topographical information being available at design stage, so remodelling was required to verify design assumptions when full data became available following enabling works to clear the site.
BREEAM Excellent was targeted. The nature of the development posed various challenges around meeting the full scope of the BREEAM criteria, so design tools were essential in demonstrating viable BREEAM credits were being achieved.
The design of the building facades has incorporated references to the club’s historic kit colours. These have been used to denote the main entrance atrium and the long canopy of the spectating terrace, through to the stadia seating.
The form of the building creates a simple cloak to a complex variety of uses internally and provides a full-length elevated terrace for spectating and social events. A double height glazed atrium welcomes visitors and members with a glimpse of the pitches beyond.
The 3D modelling undertaken by our team enabled coordinated information to be presented to planning officers showing all external works, building form and roof mounted services. Visualisations were generated from these models to provide photographic quality representation of the proposals. Modelling was also used to accurately determine the cut and fill requirements for a substantial earth movement activity to form the pitches.
Energy modelling was critical to define solutions to suit energy demands and sustainability targets set by the planning authority and the targeted BREEAM Excellent rating. This analysis fed back into the building services model.
Rainwater harvesting from the building, car parking, all-weather pitch and netball courts is collected to provide a water source for later irrigation of the grass pitches. Photovoltaics on the roof, combined heat and power (CHP) and heat recovery units serving the clubhouse were also included to maximise use of renewable energy technologies.
Key info
Client
London Borough of Hounslow
Status
Complete
Design
Architecture, Building services engineering, Civil engineering, Sustainability and energy
Management
Cost and commercial management, Health and safety services, Project and programme management
Sector
Sport and leisure
Location
London
Contact us now to chat with our team and find the right solution for your project.












